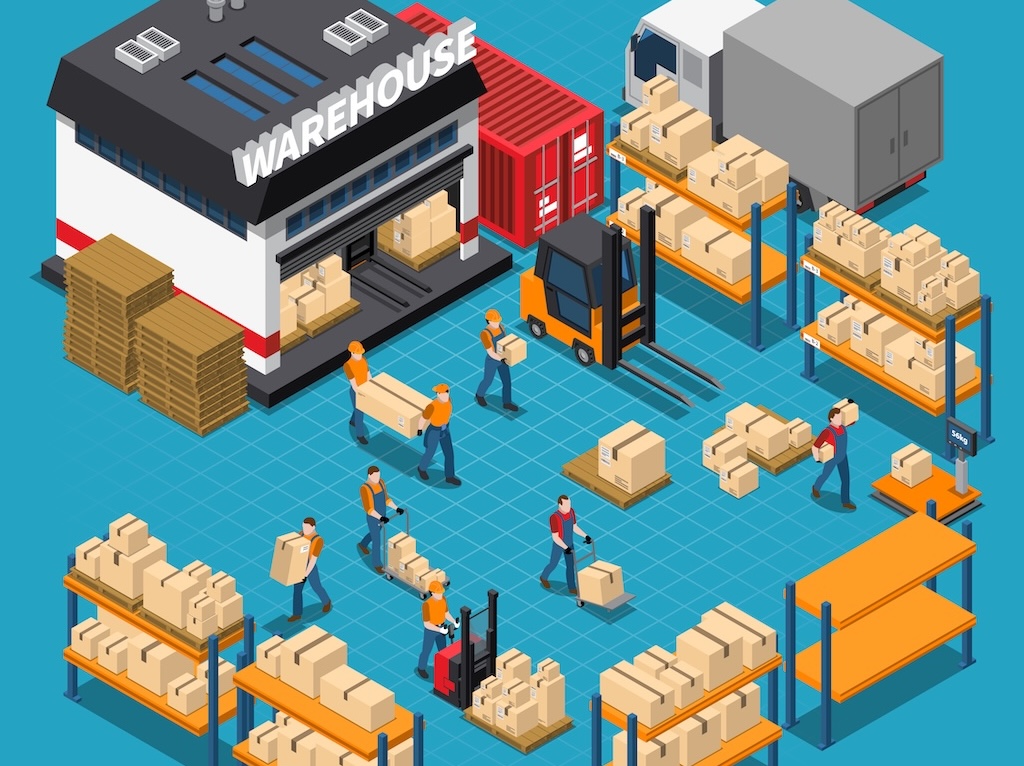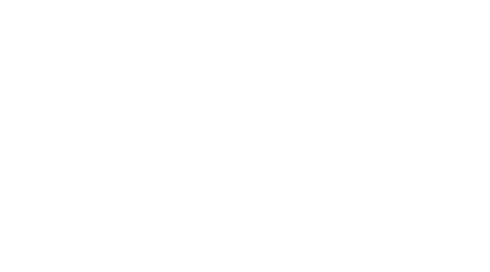A well-optimized warehouse layout is more than just an organized storage space—it’s the backbone of efficient operations. When designed strategically, it minimizes wasted space, improves workflow, and reduces order processing times. But without careful planning, poor layouts can lead to congestion, bottlenecks, and delays, ultimately affecting customer satisfaction and operational costs.
For warehouse managers in convenience distribution, every second counts. The faster and more efficiently products move through the warehouse, the better the business performs.
In this guide, we’ll explore the key principles of warehouse layout optimization, including space utilization, workflow efficiency, and storage solutions—all aimed at maximizing productivity and profitability.
Key Principles of Warehouse Layout Optimization
Before diving into specific strategies, it’s important to understand the foundational principles of effective warehouse layout design:
- Space Utilization: Every square foot should contribute to efficiency. Maximizing storage capacity without sacrificing accessibility ensures smooth operations.
- Workflow Efficiency: A well-planned layout minimizes unnecessary movement, ensuring that employees, equipment, and inventory flow seamlessly.
- Safety & Compliance: OSHA regulations and workplace safety should be prioritized to prevent accidents and maintain compliance.
By keeping these principles in mind, warehouse managers can design a space that supports faster fulfillment, reduced errors, and lower operational costs.
Best Practices for Space Utilization
Maximizing warehouse space doesn’t mean cramming in as much inventory as possible—it’s about creating an organized, efficient system that allows for smooth operations. Here are some best practices to optimize space utilization without compromising accessibility:
Implement Vertical Storage Solutions
Instead of expanding outward, look up. Tall racks, mezzanines, and vertical carousels allow you to make use of available ceiling height, increasing storage capacity while keeping the floor clear for movement.
Optimize Slotting and Inventory Placement
A strategic slotting strategy ensures that high-demand products are stored in easily accessible locations, reducing travel time during picking. Consider using ABC analysis:
- A-items (fast-moving) → Near packing and shipping areas.
- B-items (moderate demand) → Middle zones.
- C-items (slow-moving) → Upper or back storage areas.
Use the Right Racking and Shelving Systems
The type of racking you use impacts accessibility and efficiency:
- Selective Racking: Ideal for warehouses with a high SKU variety and frequent picking.
- Drive-In Racking: Best for high-density storage and bulk inventory.
- Pallet Flow Racking: Uses gravity to move pallets forward, perfect for FIFO (First In, First Out) inventory rotation.
Design Aisles for Efficiency
Wide aisles provide better maneuverability for forklifts, while narrow aisles maximize storage space. The right balance depends on your warehouse operations and equipment. Consider narrow aisle forklifts if space is tight but needs to remain accessible.
Workflow Optimization Strategies

Efficient use of space is crucial, but a well-designed layout should also optimize movement and minimize inefficiencies. Here’s how to optimize warehouse workflow efficiency:
Zone Your Warehouse for Logical Movement
A well-zoned warehouse minimizes cross-traffic and keeps operations running smoothly. Common zones include:
- Receiving – A dedicated space for incoming goods with easy access to storage areas.
- Storage – Organized by demand levels (fast-moving items closer to picking areas).
- Picking & Packing – Positioned near shipping docks to reduce handling time.
- Shipping – Strategically placed for seamless loading and distribution.
Minimize Travel Time
Reducing the distance workers travel can significantly boost efficiency. Tactics to reduce travel time include:
- Storing frequently picked items in golden zones (waist-to-shoulder height).
- Implementing batch picking or wave picking for multiple orders at once.
- Using conveyor systems or automation to move goods efficiently.
Implement Cross-Docking and JIT Inventory
Cross-docking minimizes storage needs by immediately transferring inbound goods to outbound shipments, reducing handling time and warehouse congestion. If cross-docking isn’t feasible, adopting a Just-in-Time (JIT) inventory strategy can help reduce excess stock while ensuring products arrive when needed.
Storage and Organization Solutions
Efficient storage is the key to maintaining a well-organized and high-performing warehouse. Without a structured approach, inventory can become difficult to locate, increasing retrieval times and order errors. Here are some proven storage and organization strategies:
Choose the Right Storage System for Your Needs
Different products require different storage solutions. Consider the following:
- Selective Racking – Best for warehouses with a high variety of SKUs and frequent access needs.
- Pallet Flow Racking – Uses gravity rollers to move stock forward, ideal for FIFO (First In, First Out) inventory.
- Cantilever Racking – Suitable for long or bulky items such as pipes or lumber.
- Bin and Shelf Storage – Great for small parts, tools, and slow-moving inventory.
Implement FIFO or LIFO Strategies
How you organize your inventory depends on turnover rates:
- FIFO (First In, First Out): Ensures older stock is used first, reducing the risk of spoilage or obsolescence—essential for perishable goods.
- LIFO (Last In, First Out): More useful for non-perishable, high-turnover items where the most recent stock is retrieved first.
Utilize Technology for Inventory Organization
Modern warehouse management software like an ERP or WMS can help improve organization by:
- Tracking stock levels in real time.
- Automating replenishment alerts for low inventory.
- Providing optimal pick paths for faster retrieval.
With the right storage systems and organization methods, warehouses can improve accuracy, reduce retrieval times, and prevent stockouts or overstocking.
How ERP & WMS Solutions Enhance Warehouse Layout Optimization

Optimizing your warehouse layout isn’t just about physical organization—it’s about leveraging technology to make smarter decisions. An Enterprise Resource Planning (ERP) system with integrated warehouse management (WMS) capabilities can play a crucial role in:
Real-Time Inventory Visibility
With ERP and WMS integration, warehouse managers get real-time updates on inventory movement, ensuring accurate stock levels and preventing unnecessary storage of slow-moving items.
Automated Picking and Order Processing
Automation helps reduce human errors and increases order fulfillment speed by:
- Directing pickers to the most efficient paths.
- Supporting barcode scanning for real-time accuracy.
- Coordinating wave or batch picking to streamline multiple orders.
Data-Driven Layout Adjustments
Analytics tools in ERP and WMS systems help businesses identify layout inefficiencies by analyzing:
- Order fulfillment times.
- Stock turnover rates.
- Common congestion points.
By continuously refining the warehouse layout based on data-driven insights, businesses can achieve higher efficiency and lower costs.
How CDR Software’s DAC ERP Supports Warehouse Optimization
CDR Software’s DAC ERP is specifically designed for convenience distribution, offering:
- Integrated warehouse management for real-time inventory tracking.
- Optimized order picking and fulfillment processes to reduce handling time.
- Automated replenishment and demand forecasting for better space utilization.
- Data analytics to refine warehouse layout based on performance metrics.
By integrating DAC ERP, convenience distributors can streamline warehouse operations, improve accuracy, and maximize efficiency.
Steps to Implement a Warehouse Layout Redesign
Optimizing your warehouse layout isn’t a one-time fix—it requires careful planning, execution, and continuous improvement. Follow these steps to successfully redesign your warehouse for maximum efficiency:
1. Assess Your Current Layout and Identify Bottlenecks
Start by analyzing your existing warehouse setup:
- Where are the biggest congestion points?
- Are workers traveling unnecessary distances to pick and pack orders?
- Are certain areas underutilized while others are overcrowded?
Use heat maps, tracking data, and employee feedback to pinpoint problem areas.
2. Gather Data on Inventory Flow and Order Processing
Before making layout changes, gather insights from historical sales data and inventory movement reports to understand:
- Which products move the fastest (store them in easily accessible areas).
- Seasonal fluctuations in demand (plan storage accordingly).
- Frequency of stock replenishment (reduce unnecessary movement).
3. Plan and Map Out the New Layout
Once problem areas and inventory flow are understood, design a new layout that:
- Maximizes vertical and horizontal space.
- Reduces travel time between high-traffic areas.
- Aligns with FIFO/LIFO inventory management strategies.
- Ensures compliance with OSHA and safety regulations.
Pro tip: Use warehouse design software or simple floor planning tools to visualize changes before implementation.
4. Implement and Test Changes in Phases
A complete layout overhaul can disrupt operations. Instead of a full-scale shift, implement changes in phases:
- Pilot test a small section before rolling out adjustments warehouse-wide.
- Gather feedback from employees and monitor key performance indicators (KPIs).
- Make adjustments based on real-world workflow observations.
5. Continuously Monitor and Optimize
A warehouse layout should evolve with business needs. Regularly review performance data to:
- Identify new inefficiencies as operations grow.
- Adjust slotting and storage strategies based on demand.
- Ensure technology (ERP, WMS) is fully leveraged to enhance efficiency.
By treating warehouse layout optimization as an ongoing process, businesses can maintain peak efficiency and productivity.
Conclusion
A well-optimized warehouse layout isn’t just about organizing shelves—it’s about enhancing efficiency, reducing costs, and improving order fulfillment speed. By focusing on space utilization, workflow optimization, and storage solutions, warehouse managers can create a system that scales with their business.
Looking to improve your warehouse operations? Discover how CDR Software’s DAC ERP can help optimize your warehouse layout with real-time inventory tracking, automated picking, and data-driven insights.
Contact us today to learn more.
Frequently Asked Questions (FAQs)
What is the best warehouse layout for efficiency?
The best warehouse layout depends on your inventory type and operational needs. However, an L-shaped or U-shaped layout is commonly used to streamline workflow by separating receiving, storage, picking, and shipping areas while minimizing unnecessary movement.
How can I maximize space in my warehouse?
Maximize space by using vertical storage solutions, implementing an efficient slotting strategy, reducing aisle width where possible, and using data-driven inventory organization to store fast-moving items in accessible locations.
What are the key principles of warehouse layout design?
A well-optimized warehouse layout focuses on:
- Space utilization – Maximizing storage without compromising accessibility.
- Workflow efficiency – Minimizing unnecessary movement.
- Safety & compliance – Ensuring safe pathways and adherence to OSHA regulations.
How often should I reevaluate my warehouse layout?
Regularly assess your warehouse layout at least once a year or whenever there are major changes in inventory volume, order demand, or business growth. Analyzing workflow bottlenecks and making data-driven adjustments ensures continuous efficiency.
How does an ERP system help with warehouse layout optimization?
An ERP system like CDR Software’s DAC ERP provides real-time inventory tracking, automated picking processes, and data-driven insights to help warehouse managers identify inefficiencies and optimize space usage for faster, more accurate order fulfillment.


